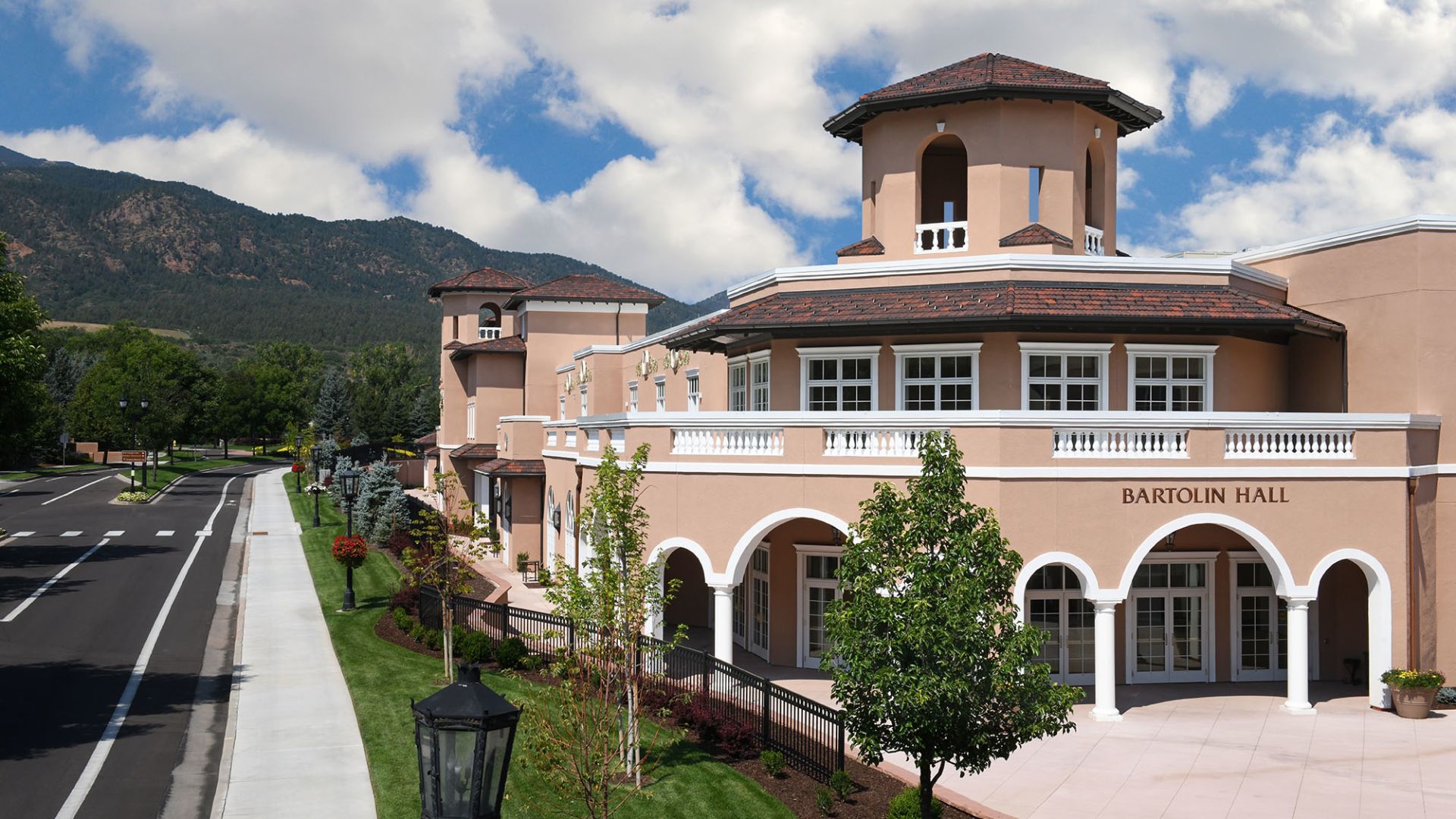Colorado Springs Convention Center at The Broadmoor
Versatility at Its Finest
Located in the foothills of the iconic Rocky Mountains, The Convention Center at The Broadmoor, which features Bartolin Hall, Broadmoor Hall, International Center, and Colorado Hall, is comprised of over 200,000 square feet of flexible meeting and convention space. It is the epitome of a full-service venue complete with the infrastructure, services, and amenities of a stand-alone convention center.


























